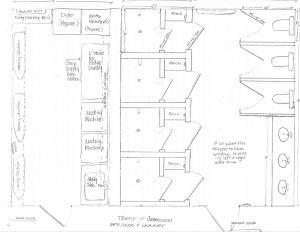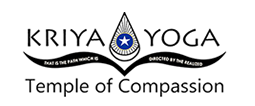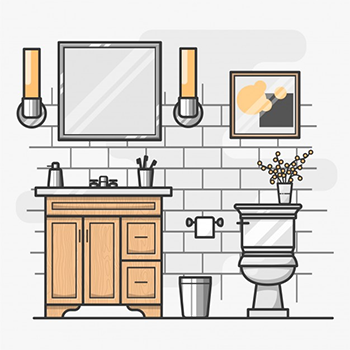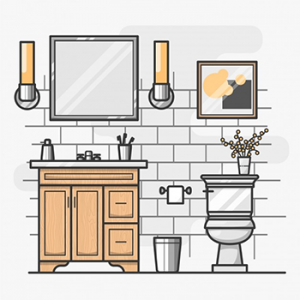 Last year we had a lot of great input about how to make staying at our ashram an even better experience. At the top of the list was better bath and laundry facilities.
Last year we had a lot of great input about how to make staying at our ashram an even better experience. At the top of the list was better bath and laundry facilities.
* PLEASE HELP MAKE IT A REALITY *
Plans have been underway to make this happen, and construction is scheduled to begin in late February or early March. With your early support, this project can come to fruition quickly!
The new facility will be located next to the women’s lodge, which houses up to 40 guests. The bath house is planned to include four showers with dressing rooms, four toilets in private stalls, and three sinks. If you’ve enjoyed the new ladies’ bath house at the Homestead Ashram, you can envision this new facility looking somewhat similar. The laundry facility is planned to include two washing machines, one dryer, two clothes ironing stations, and a utility sink.
We invite you to participate in making this a reality! The components that will make up these new facilities are shown below. We hope this list will help you to envision exactly how your donation dollars can be put to very good use.
|
Component
|
Estimate
|
|
New electric pole and meter
|
$3,000
|
|
Septic for bath house, gray water for laundry
|
$5,000
|
|
Concrete slab
|
$17,000
|
|
Framing and exterior metal
|
$17,000
|
|
Roof and covered walkways
|
$12,000
|
|
Electrical (wiring, and light & fan fixtures)
|
$11,000
|
|
Plumbing
|
$12,000
|
|
Flooring (tile)
|
$12,000
|
|
Drywall, texture, and paint
|
$9,000
|
|
3 stall dividers (for toilets)
|
$1,500
|
|
3 Toilets, 3 bidet add-on fixtures
|
$700
|
|
4 Cultured marble showers, fixtures, glass doors
|
$2,800
|
|
4 Dressing areas with benches and doors
|
$600
|
|
3 Sinks, fixtures, formica counter, large mirror, cabinets
|
$3,000
|
|
Towel racks, hooks, paper dispensers, trash bins, miscellaneous fixtures
|
$350
|
|
2 A/C mini-split units (one for bath house, one for laundry)
|
$3,000
|
|
2 Water heaters
|
$1,000
|
|
Ironing stations, cabinets, and shelving in laundry
|
$900
|
|
Commercial washing machine
|
$1,200
|
|
2 commercial dryers
|
$1,200
|
|
Utility sink, ironing boards, irons , miscellaneous fixtures in laundry
|
$750
|
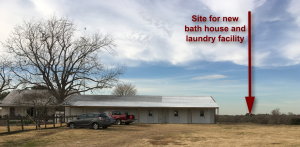
ROUGH FLOORPLAN:
